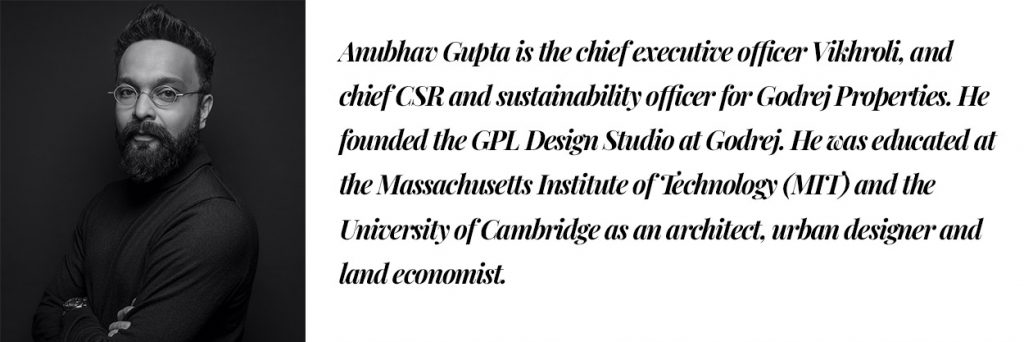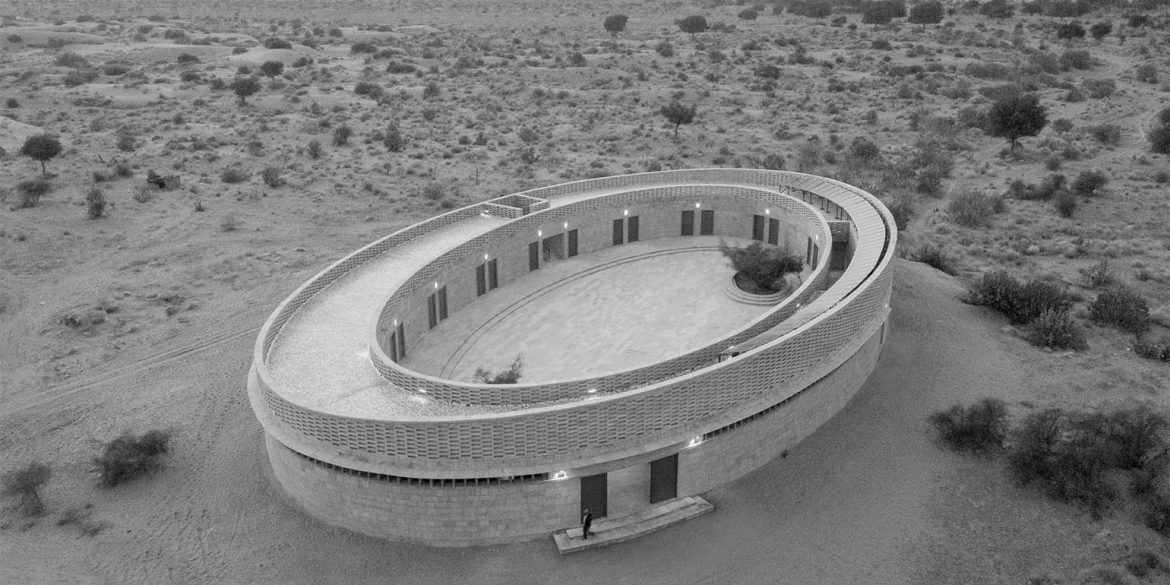For the sixth episode of the Those Who Design series, we had an insightful conversation with Diana Kellogg, a New York-based architect who has recently been celebrated for her work in India. We discussed her project — The Rani Ratnavati school, part of the Gyaan Centre, which was initiated by the CITTA organisation for the welfare of girls in Thar desert of Rajasthan, India.

Transformative impact of design
Diana’s approach to design seems to be rooted in empathy and sensitivity. She does not attribute success to high design but to the nature of the space created. The genesis of the project was for community upliftment and providing a safe and comforting space for school girls. The visitors and users of the building have shared that they feel uplifted, empowered and free in the way the space has moved them. Diana uses a critic’s view to distinguish between the monumental external experience of the building with its contrasting introspective interior quality which she eloquently describes as a frame to the sky.
Here are some excerpts from the conversation where Anubhav Gupta first discusses the project with Diana Kellogg, and then both look at the project with a critical lens
The Genesis of the project
Diana shares that Michael Daube, her client did not give her a concrete program, brief or budget for the project. This hands off approach allowed her to explore something that was intrinsic and meaningful to the space. She chides that one of the initial asks was for 40,000 volume library which would only be typical of large institutions or universities in the US. She shares that it was a kind of a ‘happy accident’ that the building was designed in 3 parts, and they did not move forward with the huge library; instead ended up using it to showcase collected textile artisanal craft of the region for fostering better livelihoods.

The Big Moves
When I ask Diana about the first set of big moves, she takes us back to the people, the site, its energy and the way the wind moved — for these qualities to embrace the building she wanted to create. She confided that the oval shape kept coming back to her intuitively with suggestive references for female strength from across cultures. The elliptical form transpired from the idea of the egg and the womb which she later discovered to be architecturally relevant for passive cooling owing to the way the wind moves within the shape. In her words, the big moves were rooted in her understanding of the site and were a combination of thinking from her design brain and listening to her intuitive space.

The enquiry
My own enquiry upon reading the project also begins with a stark contrast between the outside and inside of the building. The outside to my mind seemed a little alien, somewhat monumental and impersonal to receive the visitor. The inside while I agree with Diana’s idea of an encapsulated safe space framing the sky seemed a little large for scale and potentially too hot to me given the paved courtyard, lack of any shading device or landscape, and, the prevalent weather conditions.
Typically in Rajasthan, vernacular architecture tended to break up spaces in a series of smaller shaded courts with sectional development or other devices. Diana largely agrees and shares that she was drawn to the idea of one large space from a unity perspective and while the design had provisioned for tensile shading devices; budgets finally did not allow for them to be realised. The team is working with more cost efficient and simple ideas to mitigate this setback.
From a passive cooling standpoint, Diana shares that the classrooms remain reasonably cool as does the roof which is a popular spot for the girls to get out and play. While that may be the case, I did find the classrooms less exciting as spaces to be in and the roof wanting for more articulation, discovery and play as it did have the potential to be an exciting space. Since the idea of the building is still evolving, I also wondered if the space had been conceived for other uses after school. Diana assures me that she has taken care to incorporate elements which may be appropriated for different uses including as a performance space. Overall, while Diana’s design approach is nothing but sensitive and intuitive in her process, I find that the project does suffer from the lack of clarity of a brief, piece meal decision making and budget planning which could render it as a beautiful artifact sitting in the desert.

Critic’s chair
As is tradition, with our chats in this series, I ask Diana to step into the critic’s chair to share with us what she thinks her learnings are and what could have been better or improved looking back at her journey on this project. She shares that she could have set up a better, more equipped team in the very beginning particularly on the engineering, services and building side of the project. Her disappointment is evident when she shares that she knocked on many doors to look for the right team but much of the response was lip service rather than action on the ground. However not to be unfazed, Diana generously shares credit with young members, interns and partners of her team who not only helped her realise the project but also to navigate an unfamiliar context that she was working in for the first time.
What I realised is that while we can dissect the project critically in many ways, it could not have been easy by any means to understand an unfamiliar context, sensitively design a building, find and set up a team to build and that too without a clear brief and budget, which could be both an advantage or a disadvantage. All’s well that ends well – Diana has indeed found the right team now, including engineers who understand the spirit of her design and provide relevant solutions rather than overdesigning or making the building clunky. Her project has received much recognition across the globe and in India. This perhaps goes to say that an architecture of purpose is possible with right intentions and a like-minded team. And if we take Diana’s word for it, the girls are absolutely thrilled to be in the space – which is both endearing and a true testament to her efforts.
***

All images: Vinay Panjwani


