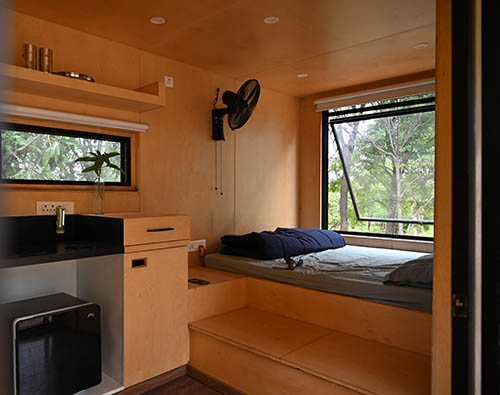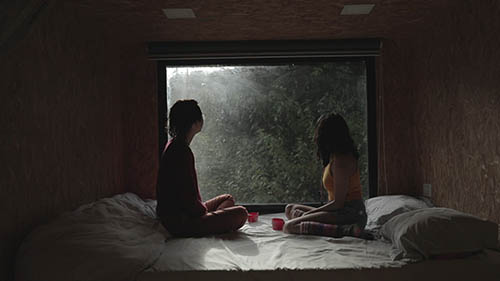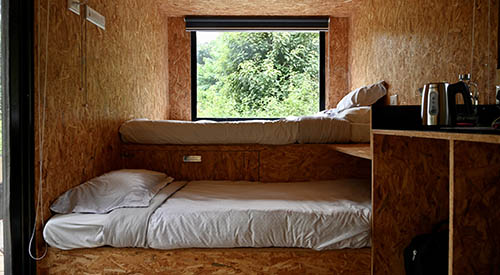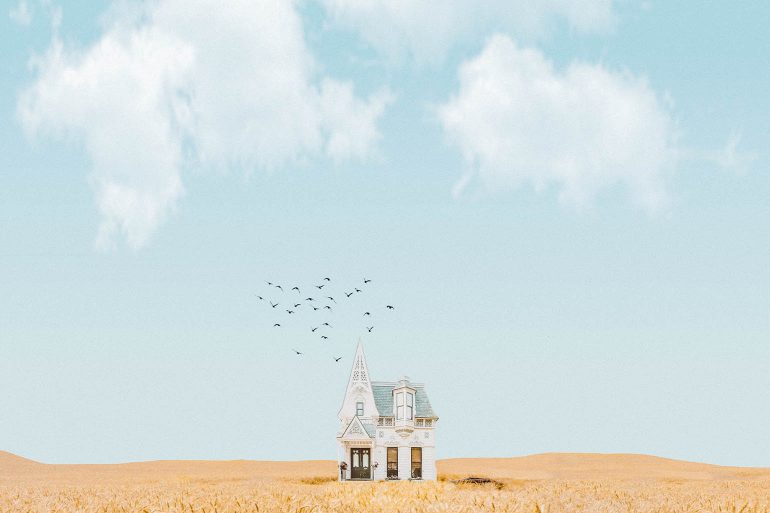The “tiny house movement” is spreading all over the world, and slowly making its way to India, where we culturally ascribe success and happiness to “bigger” and “more”. Houses as small as 200 square feet have popped up almost as a rebellion to the mansions and skyscrapers of the post-modern world. The movement is a social lifestyle shift where people strive to make the most out of their resources. The scarcity of space, rise in cost of living and the unsettling density of urban cities have allowed the movement to thrive and flourish.
Arsh Bansal, an advocate of sustainable and minimal living, is exploring the potential of micro-living in India through his start-up, Tenpy—concept tiny guesthouses in forested land that allow the guests to have a distraction-free soulful experience in the nature. designyatra.com speaks to this Bangalore-based architect about his innovative start-up that is evolving the facility of tiny living while emphasising on sustainability. Edited excerpts here:

What inspired the idea for Tenpy?
Growing up in the hills of Mussorie, nature played an important role in the formative years of my life. As cliche as it sounds, living in concrete jungles burnt me out. Craving the best bits of my childhood, and seeing people relate to the shortcoming of a metropolitan lifestyle, I wanted to find a solution through my career as an architect. Eventually, I stumbled upon the ‘tiny home movement’, and seeing that camping and glamping (a portmanteau of “glamorous” and “camping”) was gaining popularity in India, I wanted to bridge the gap between camping and a resort experience. Tenpy was hence proposed as a unique ‘DIY’ stay—everything is provided and one can do as they please. There is no one forcing activities on them, unlike the manicured camping experiences that are being offered in the market. My expertise helped me strategically make the most out of the limited 20×8 feet area.
The first two cabins were made of shipping containers that we sourced from Chennai.
What role does architecture play in creating a tranquil experience?
While the location creates a feeling of serenity, the tiny home also contributes to how the scenery is experienced. It’s the small things like waking up next to that bedside window with sun rays hitting the sheets—that is something people want to experience, and usually don’t get to feel in the city. Both the location and the architecture are equal contributors to a multi-sensory experience.

Can you tell us about the design and fabrication of the units?
The first two cabins were made of shipping containers that we sourced from Chennai. Inside, we divided the spaces into a toilet, living space, bed space and a kitchenette and added a deck to it so people could enjoy the outdoors from the home. We used a lot of eco-friendly materials like chipboard and organic composites made out of waste material. We’re also considering a roofing system made out of tetra pack waste and pre-fabricated options to allow for more flexibility in design. We’re really trying to push the idea of a tiny living lifestyle, so while a container works for a 2-night stay, a change in lifestyle requires more than just a metal box. This is where we’re using our design prowess and asking, “How can we create a space that is liveable, sustainable and can be used both for short and long term stays?”
The biggest challenge we’ve had were about perceptions towards tiny living. India is a developing nation and people hold aspirations of owning something “bigger”.
How were the interiors designed to maximise livability?
We had everything built-in, we didn’t want anything jutting out or taking up too much space. We’ve specifically designed spaces for toilets and the service area, which takes care of kitchen utilities, power backup and all the pipelines. The spaces are very minimal, equipped only with essentials. Large openings and the deck also help make the home seem more spacious and connected to the outdoors.

What was the biggest challenge?
The biggest challenge we’ve had were about perceptions towards tiny living. India is a developing nation and people hold aspirations of owning something “bigger”. With our generation though, I think people will be focusing more on sustainability and minimalism. It is still difficult to explain and to get people to believe in the idea of metal boxes being converted into tiny living spaces. Lots of people, myself included, thought that it would be really hot inside the shipping containers (although proper insulation could easily resolve the issue). With time, we were able to convince people enough to have them consider taking it up as a primary or secondary home.
While dealing with architecture as a product, you’re focused on standardisation rather than customisation.
The hospitality industry was perhaps the worst hit by the COVID-19 pandemic. How was Tenpy affected by the pandemic?
Tenpy faced its own set of challenges, a little different from the hospitality industry however. There are a lot of variables to consider—firstly, we don’t hold a large inventory as we’re only starting out. Being a unique stay in India, it was still easy to attract consumers. A positive result of the pandemic was that people organically began thinking about socially distancing themselves from crowded cities and getting outside four walls. It also created a shift in perceptions towards natural and responsible travel stays. The looming question now is, can it remain COVID-proof? Will people maintain these perceptions once the borders open and travel picks up pace?

What differences did you notice while dealing with architecture as a product, rather than as a service?
While dealing with architecture as a product, you’re focused on standardisation rather than customisation. With Tenpy, we’re trying to balance both aspects by developing a tool where customers can be more involved in the design process. They will have options to customize the units according to their needs but within certain parameters. At the end of the day as an architect, it is important to focus on something that is unique yet economical and sustainable through standardisation.
***
Ankitha Gattupalli is an architect and active contributor to discourse on spatial practices. Her work aims to uncover and reshape the processes through which spaces, ecologies and communities are collectively created.

